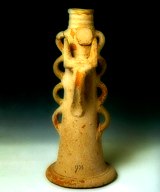Gournia lies on a small hill, a few hundred metres from the sea in the Gulf of Mirabello, close to the north end of the Ierapetra isthmus ( 2 Km from Pachia Ammos village & 19 Km from Ag.Nikolaos). Gournia - the ancient name of which is not known - is the most characteristic of the excavated medium-size settlements, dated to the period of the peak of the Minoan culture (Late Minoan I period: 1550-1450 B.C.).
It is called "Pompeii of Minoan Crete" because of the good state of preservation. It occupies a low hill, close to the sea, at the Isthmus of Ierapetra.
The first inhabitants settled here in the Early Minoan III period (2300 B.C.). Remains of the Middle Minoan period (2000-1600 B.C.) are also preserved; in c. 1600 B.C., the palace was erected but was destroyed along with the surrounding town in 1450 B.C., at the same time with all the other palatial centres of Crete. Fifty years later the site was partly reoccupied and was finally abandoned in around 1200 B.C.
The excavations at Gournia were carried out in 1901-1904 by the American archaeologist Harriet Boyd-Hawes and her colleagues, who were urged by the discovery of a sealstone in the site. The ruins of the settlement were visible before the excavation - hence the name "Gournia" given by the villagers because of the stone basins ("gournes" in Greek) preserved in the area.
The most important monuments of the site are:
The unfortified town on the slopes of the low hill. Two peripheral paved streets cross at right angles with others which climb the slopes of the hill and are often stepped; they are all connected to a drainage system and divide the town into insulae, seven of which have already been excavated. The two-storeyed houses (the larger measuring 5 x 5 m.) have common outer walls. Preserved today are the magazines and workshops of the ground-floor and the underground rooms, reached by wooden ladders from the upper floor. The upper floor, the actual living quarters, is accessible by a staircase straight from the street. The walls of the lower part of the buildings are stone built, but the superstructure was built of mud bricks.
The town of Gournia offers a picture of everyday life of the Minoans: their main occupations were agriculture, stock-breeding, fishing, pottery, and weaving, as indicated by the relevant tools (chisels, hooks, hammers etc.) found during the excavations. Other, more luxurious vases (such as rhyta and ritual vases) were also uncovered.
The palace - seat of a local ruler - is built on the top of the hill, to the west of the rectangular court, on which open many of the private houses. It was the centre and, possibly, the agora of the town. A low flight of steps, L-shaped, is attached on the south side of the building, facing the court. It seems that people sat here, to watch the ceremonies of ritual character, so the courtyard served as a primitive "theatral area". Behind the steps is a

small room, paved with a stone with holes in it, which was thought to be a platform for bull sacrifices; beside it lay a "kernos" - a small stone with hollows - serving for libations to the gods. The west side of the palace opened on a small paved west court, and had a monumental facade, with recesses and projections, a door in the middle, and windows which are not preserved today.
The interior of the palace is not well preserved, but had several official rooms and magazines, over which were spacious halls. The central hall of the palace was separated by the central court by a row of round wooden columns, alternating with square stone piers. To the north of the palace and independent from it lies a small public shrine dedicated to the Minoan "Snake goddess". It lies at the end of a blind alley, is almost square (3 x 4 m.) and has a bench on the south side for the deposition of religious oblects, some of which were found in the excavation: clay figurines of the goddess with raised arms, a tripod altar, and snake tubes.
Source:
The Hellenic Ministry of Culture