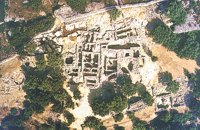 Excavations at Phourni have brought to light 26 buildings, most of which had funerary use. The cemetery was used from 2400 B.C. until 1200 B.C. and each complex had more than one architectural phase. Most of the funerary buildings were used for many decades and contain successive burials. Excavations were begun in 1964 by Efi and John Sakellarakis and have been continued until today (1995) with short interruptions. Most of the buildings are preserved in good condition. The most important monuments of the site are: - Mycenaean Grave Enclosure. The funerary complex in the northern part of the cemetery contained seven graves of the LM IIIA period (14th century B.C.). The peribolos is rectangular and the graves, also rectangular, are hewn from the rock. In each of the shafts a sarcophagus (larnax) has been placed. All graves yielded a variety and wealth of offerings.
- Tholos Tomb A. It was constructed in the first half of the 14th century B.C. and has a dromos, tholos and a side chamber, which contained an intact royal burial inside a sarcophagus with rich offerings (gold necklaces, beads of sardium and glass-paste, gold signet-rings, bronze and ivory vases).
- Building 4 (the so-called "Secular Building"). It lies almost at the centre of the eastern part of the cemetery. It is a complex rectangular structure, built on different levels, in two separate wings. It was probably used by the living for the preparation of the dead, during the LM IA period (1550-1500 B.C.).
- Tholos Tomb B. It is the largest and most complex structure of the cemetery, built before 2000 B.C. and used until the first half of the 14th century B.C. Additions made during the long period of its use, resulted in its complex form, comprising twelve rooms in total. The whole building is rectangular outside, with an inscribed tholos at the centre.
- Funerary Building 6. It is an ossuary with six parallel, oblong rectangular rooms, built in the MM IA period (before 2000 B.C.). The deposits inside the structure are the result of the clearing of the neighbouring funerary buildings, and consisted mostly of skulls and numerous grave offerings.
- Funerary Building 3. Square, symmetrical building, extremely well-built and well preserved, containing significant offerings. It imitates the domestic architecture of the period (doorways, antae, thresholds). It was used from the MM IA period (before 2000 B.C.) until after 1400 B.C.
- Tholos Tomb C. It is built above ground level, with an entrance on the east side and a built hearth in the SW part of the tholos. A remarkable architectural peculiarity is the construction of a window on the south side of the tholos. Burials were placed inside sarcophagi or directly on the floor and contained numerous offerings. The tholos dates from the EM III period (2250-2100 B.C.).
- Funerary Building 19. It is the only apsidal funerary structure in Crete, used for burials and depositions during the MM IA-MM IB period (2100-1950 B.C.). The walls surrounding the apse are exeptionally thick, obviously for the support of the building, which was roofed with a vault. The burials contained wealthy and numerous offerings.
- Tholos Tomb E. This is probably the first funerary building to have been erected at Phourni, as the earliest burials date from 2400-2300 B.C. but it was re-used two centuries later (2100-2000 B.C.). It is built above ground level, with an entrance to the east, antae and lintel, and contained several burials with numerous offerings.
- Tholos Tomb D. It yielded an undisturbed, rich female burial, dated to the 14th century B.C. The tomb is cut in the hard rock, part of which was used as a section of the tholos wall while the rest is built of stones in irregular horizontal rings. The body of the deceased woman was placed on a wooden stretcher.
Source: The Hellenic Ministry of Culture
|
|